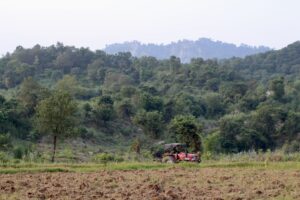The recent arrival of cooler weather is welcomed here in Rampur Gainda, as the ever changing nature of things can sometimes work in one’s favor. The pleasant shift has made for a comfortable environment both day and night, and has even had me reaching for a blanket once or twice. With this change comes the reminder of the transient passing of time, seasons and life. Another reminder came with the passing of a dead body on our street, followed by a procession of villagers. The first body was of a man who was hit by a buffalo, and then run over by the cart following it, a couple weeks ago in front of our home. He apparently died some short time after the incident. The following day after finishing my meal, I noticed another body being taken to the river for a cremation. Two bodies in two day passing by, a reminder of the destination this body is bound for.
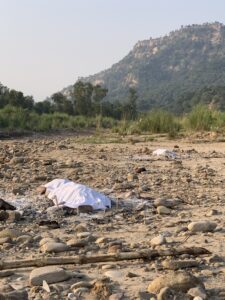
The ashes of the recently deceased on the river bank
Some lives end and others begin in our small village, birth and death playing their roles in this little corner of the universe. Our beloved Bhuri, a dog, also had a litter of 7 pups last week and already one has passed. The fields are being burned after the harvest is being complete, preparing for the next cycle of crops. And in this landscape there is the birth of a project, creating a forest monastery within this rural village. What started with ideas and intentions is slowly beginning to manifest into a reality, the saplings of the newly planted trees seem to represent the monastery beginning to take root. The conditions appear to be coming together as the environment slowly establishes itself as something different, yet familiar, to the landscape of rural India.
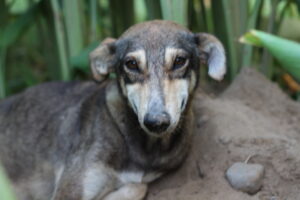
Bhuri
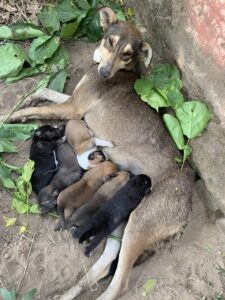
Mata Bhurito with pups: Limca, Pepsi, Fanta, Coca, Cola and Soda
With the rains now behind us and the earth drying out, the focus here is towards the upcoming phase of construction. We recently had a visit from the architect, Savneet, who is helping us design this phase, and we were able to discuss the layout of the area and the orientation of the buildings. The plans and drawings have been in progress at the studio in Chandigarh with changes being made over the phone and through photos/videos. Having Savneet here on site was very useful for her to see what we had in mind and some concerns I had about the previous layout. Now having seen for herself, some final adjustments will be made to the designs and then passed on to a project management team based in Karnal. With a final site visit coming soon to demarcate the building locations, we should be starting construction in the very near future.
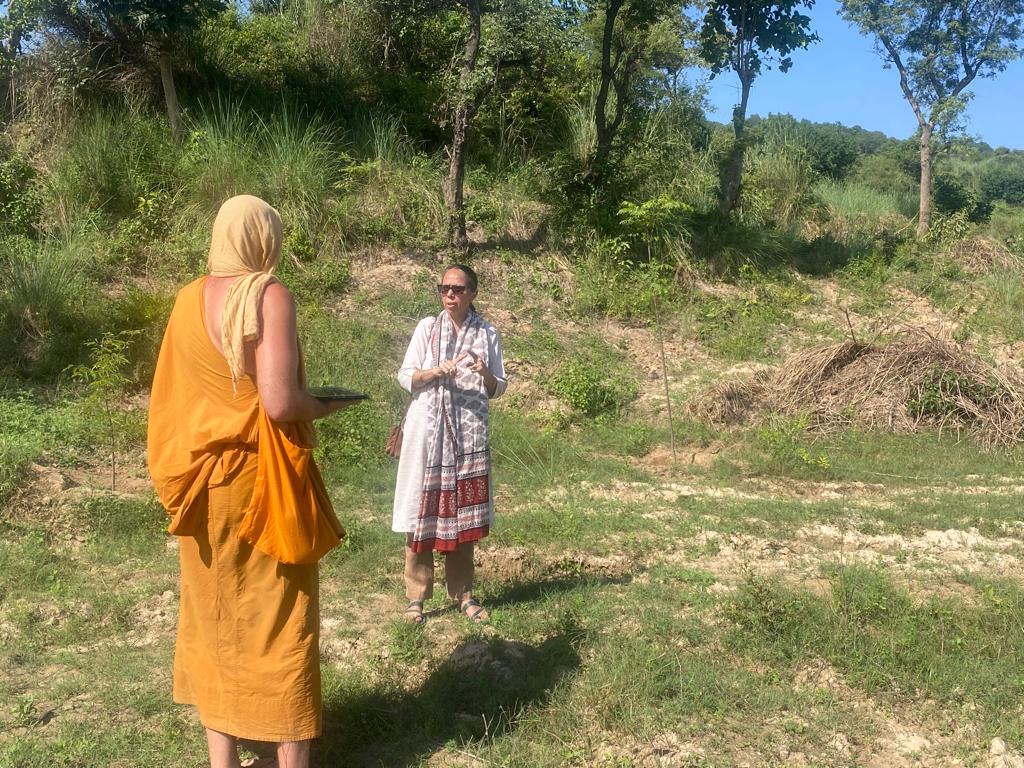
Savneet on site
The plan as of now is a main public building and a separate block of three rooms. The main building would be a Sala/dining area, a smaller separate area for the monastic eating hall, and a kitchen and food storage area. The layout and the flow of the building has been skillfully designed by Savneet and her team according to the suggestions made regarding the daily life within a monastery. This main building will be positioned on the Western portion of the designated space of land which would be closer to the parking area and also acting as a buffer to the rest of the cloister. With a lot of noise coming from the West, the building will also act as a sound barrier for the resident rooms to the north east. Since a kitchen and dining area are the most public spaces, it has been decided to have them closest to the noise. The main hall and then monks hall would be buffered by the building, along with the Northwest hillside.
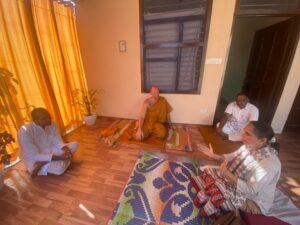
Group discussion
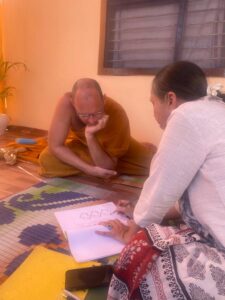
Reviewing plans
Across the area will be a three room structure which will now be facing an East/Northeast direction, again using the rear walls as more noise buffer. Each room would be separate and have a private veranda facing the nice views of the hills to the north/northeast. With some landscaping and orientation, these rooms won’t be very ‘inviting’ for random people visiting the monastery since the layout will lead visitors towards the main building area instead. So the idea is that these three rooms would give a sense of privacy and seclusion for the occupants even though they are located in the main area. This area will also have a toilet block nearby which would include showers for bathing, while the restrooms near the main building will be used just as toilet blocks.
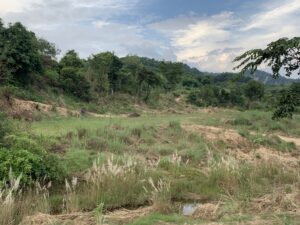
Building site
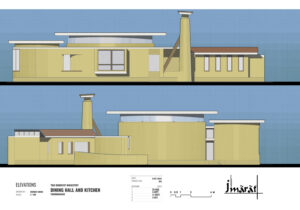
Main building design. (This picture is meant only for our group, please don’t share.)
During Savneet’s visit we also took a short walk to some areas which could be possible locations to put a few huts. Again being naturally drawn to the Northeastern part of our land for sound buffering, the sites I pointed out to her seemed to make a lot of sense to her and they would fit within the landscape nicely. Also we were able to look at one site (my favorite) which seems ideal for a hut, and assessed the soil damage which was done during the last monsoon. It seems hopeful that the land is still strong enough here, and with some reinforcement it should be a safe spot to build a hut. Although the huts aren’t part of the first phase, she is happy to create some designs of some simple dwellings and if the conditions arise for us to be able to build more dwellings we could continue ahead with these huts.
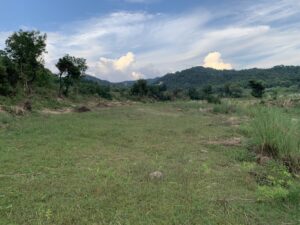
View facing north
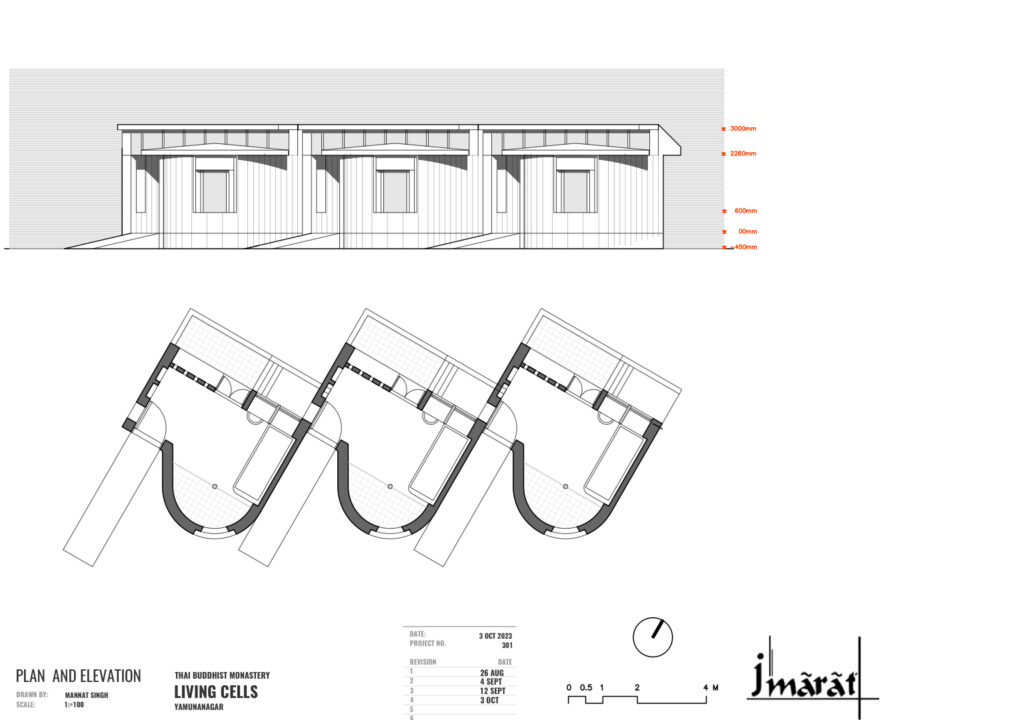
Design for the three rooms. (This picture only meant for our group, please don’t share.)
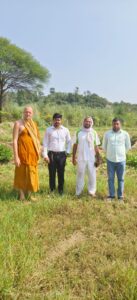
With the Soil conservation team
Last week we also had a visit from a few men from the Soil Conservation Department come and take a survey of the land. With some areas of the monastery land being very vulnerable to flooding and soil erosion, there will have to be some damns and embankments made to that the land doesn’t continue to get washed away. The visit from the department seemed very favorable and that they will be able to help us in engineering some ways to direct the water in and then out of the monastery in a controlled way. The application has been made and we are hoping that this comes through before the next monsoons come. It will be important for this to happen both for the land, and also so many of the recently planted trees won’t die in the event of a flood.
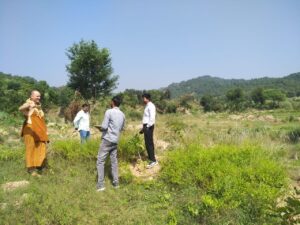
Things are very serious on site !!
The beginning of a boundary wall is about to begin with this construction set to begin any day now. There have been a few thousand bricks delivered to the site where the wall will be constructed. The wall is being built along the areas next to the village compound and areas which have been ‘sensitive disputed’ boundaries. From the beginning I’ve often felt that a wall is quite a bold, ‘in your face’ way of marking a monastery area and felt that it may even seem a bit o-‘fence’-ive , though I have learned from some villagers that they actually want the wall. It seems that the idea of a jungle is scary to the locals, and what our creation of a forest means to them. We are bringing the dangers, along with the fears, of a jungle right to their doorstep, so they seem to be happy we are putting up a wall to keep it all away! Perception is like this.
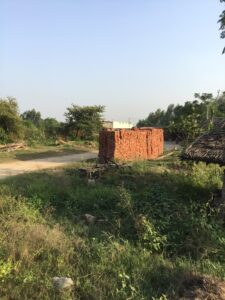
Another brick for the wall
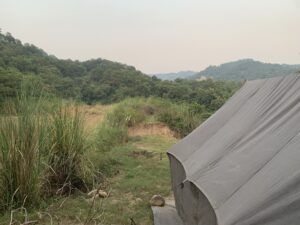
Tent site and future kuti site
So with some work projects soon approaching, it has been fairly pleasant here over the last few weeks. I have shifted back to the land and live in a large army tent at the site I previously attempted to stay Of course the weather is much more favorable for this and it is very comfortable, and there are glimpses in between all the music and machines of the potential of the monastery developing into a beautiful sanctuary. Raj continues to look after ‘Basecamp’, our small house down the road from the land, which is where we meet for breakfast and the meal. We have both become part of the village landscape now, faces have become a lot more familiar and the overall feeling is that we are quite welcome here.
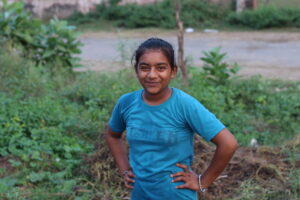
Our nieghbor Diya
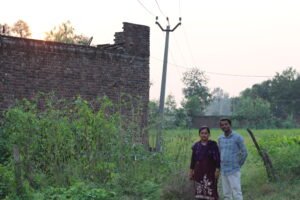
Mumta and Pramode
With the upcoming building projects happening here, there are also some inspiring visits soon on the horizon with visits from LP Pasanno and then Ajahn Kevali. These visits will be revolving around various programs in different parts of India, though both will be making visits to the land at some point. These announcements are being posted on various platforms, probably the same one this article is being read on. Although the project is still young and there is presently not much accommodation available, I would like to welcome anybody to pay a visit, to see the land and the newly planted trees, or the soon to be construction site. This monastery is being created by the support of people like yourself, so please feel welcome to come and have a look, have a chat, sit meditation somewhere in the shade, or simply to just say hello.
